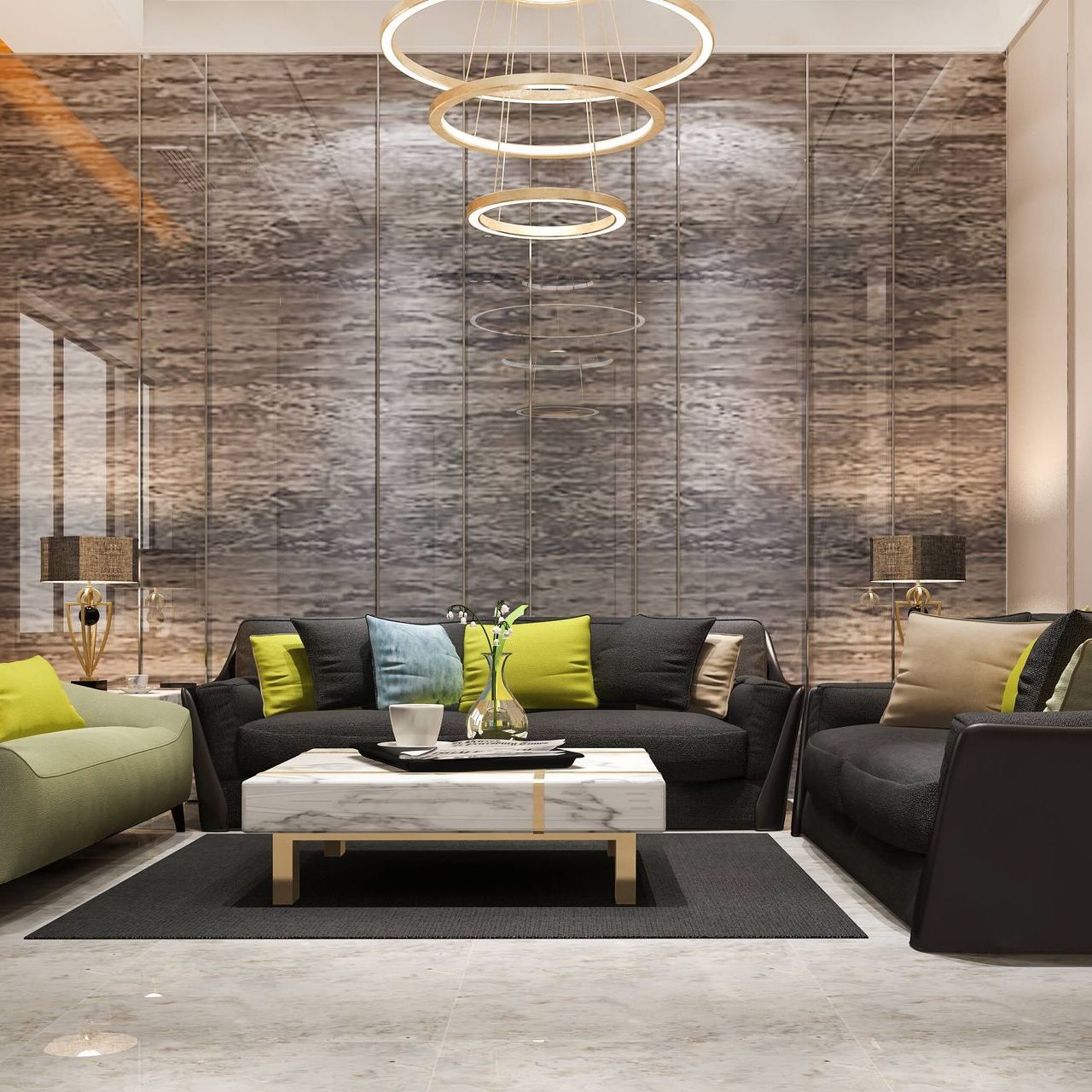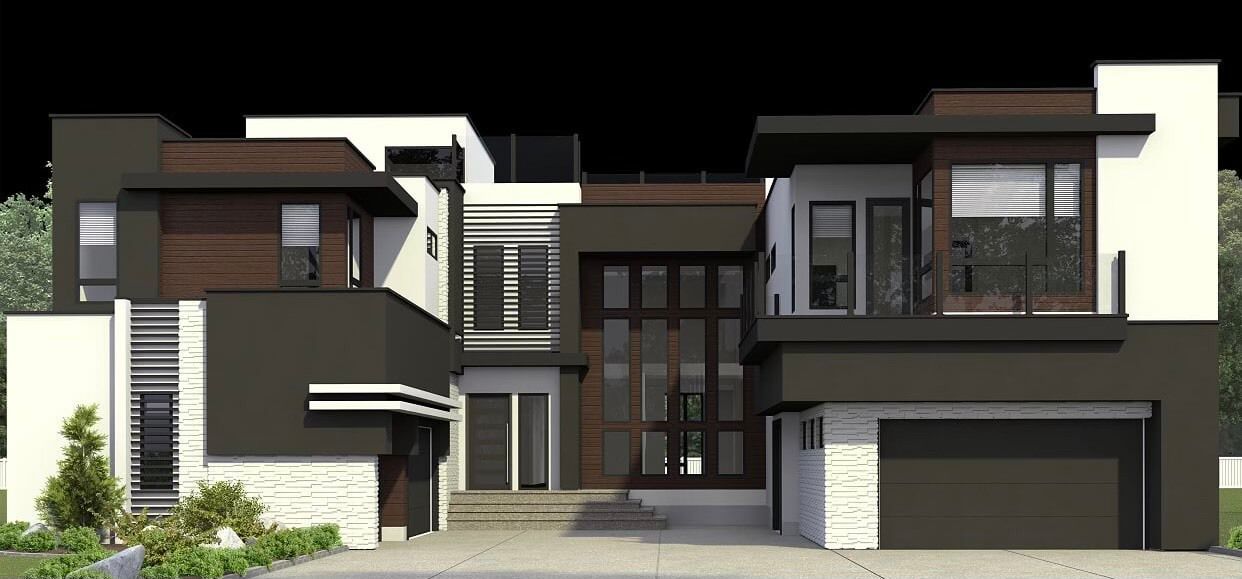2D & 3D Renderings
Experience the future of your space with Flaunt Interiors & Real Estate's 2D & 3D Renderings service. Our advanced technology brings your vision to life, allowing you to visualize the finished product before construction begins. From residential to commercial projects, our expert team provides accurate and detailed plans tailored to your requirements. Don't leave your project to imagination; see it for yourself. Reach out to us today for your rendering needs.
Do You Need Help?
Request A Callback!
LocalSite - Callback - Home
Imagine Your Space with 2D & 3D Rendering Services
Virtual Reality Experience
Our 3D rendering service offers a virtual reality experience. It allows you to virtually walk through the space, providing a realistic perspective of the final design and helping you make informed decisions about changes before construction.
Material & Colour Visualization
With our 2D & 3D renderings, you can visualize the materials and colours that will be used in the space. This helps in making the right decisions about colour schemes, textures, and finishes, bringing your design vision to life.
Detailed Floor Plans
Our 2D rendering service provides detailed floor plans which give an accurate layout of the space. These plans are essential in understanding the flow and functionality of the design, ensuring that every square foot is optimized for your needs.
Project Planning & Management
Our 2D & 3D renderings assist in project planning and management. By providing a comprehensive view of the project, we can anticipate potential issues and tackle them proactively, ensuring a smooth execution of the project.
Increased Design
Accuracy
Our 2D & 3D rendering services ensure design accuracy. By visualizing every element beforehand, we minimize the risk of errors during construction, saving you time and money, while ensuring that the final result aligns with your vision.
Enhanced Communication
3D renderings offer a clear and detailed view of the proposed design, making it easier to communicate your ideas to stakeholders, architects, and contractors. It bridges the gap between imagination and reality, ensuring everyone is on the same page.
Personalized Design Approach
We create renders that reflect your style and requirements. Our team carefully listens to your ideas, allowing us to create a design that's not only aesthetically pleasing but also functional, ultimately resulting in a space that truly feels like yours.


